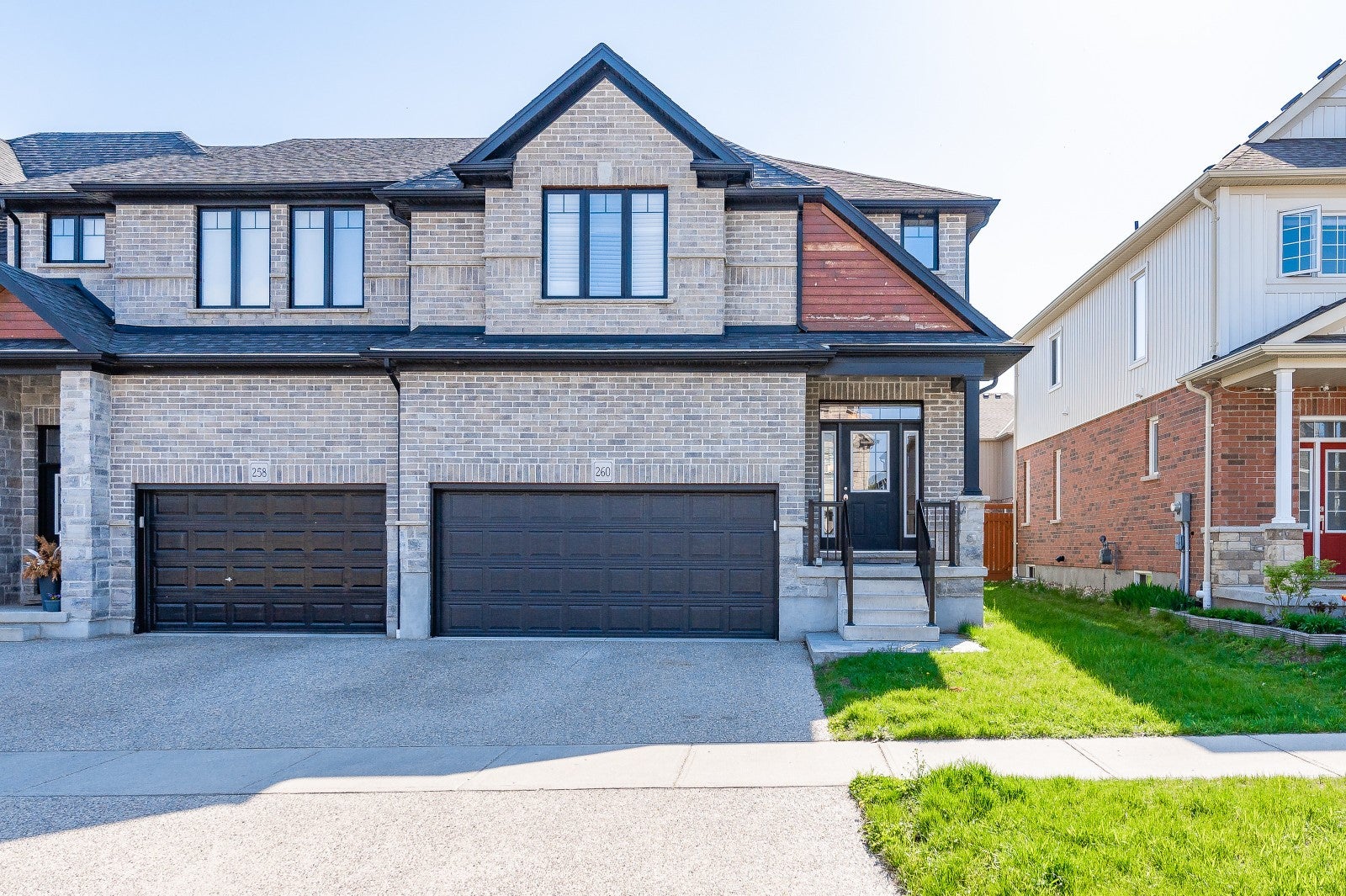This stunning freehold, end-unit townhome is packed with amazing features and is sure to impress! Starting on the main level, you'll immediately notice the impressive 9-foot ceilings, beautiful tile floors and spacious open-concept layout. The updated kitchen features stainless steel appliances, including a gas range, a gorgeous backsplash, lots of cupboard space, new quartz countertops with an under-mount sink and a large breakfast bar/island for entertaining. The bright dining area has sliders out to the backyard, and the living room features gleaming hardwood floors, a cozy gas fireplace, and elegant California shutters. A convenient 2-piece powder room, main floor laundry, and access to the two-car garage are just around the corner. Upstairs, the family room offers a welcoming retreat. The primary bedroom includes a walk-in closet and a private 4-piece ensuite with a separate tub & shower—two more sizable bedrooms and the 4-piece main bath complete this level. The finished basement has a rec room, office space, a 3-piece bath with a full-width shower and a versatile bonus room that could be transformed into a home gym. The outdoor area includes a private backyard with a stamped concrete patio and gas BBQ hook-up. This beautiful home is just around the corner from Kiwanis Park, River Ridge Park, and community trails along the Grand River.


